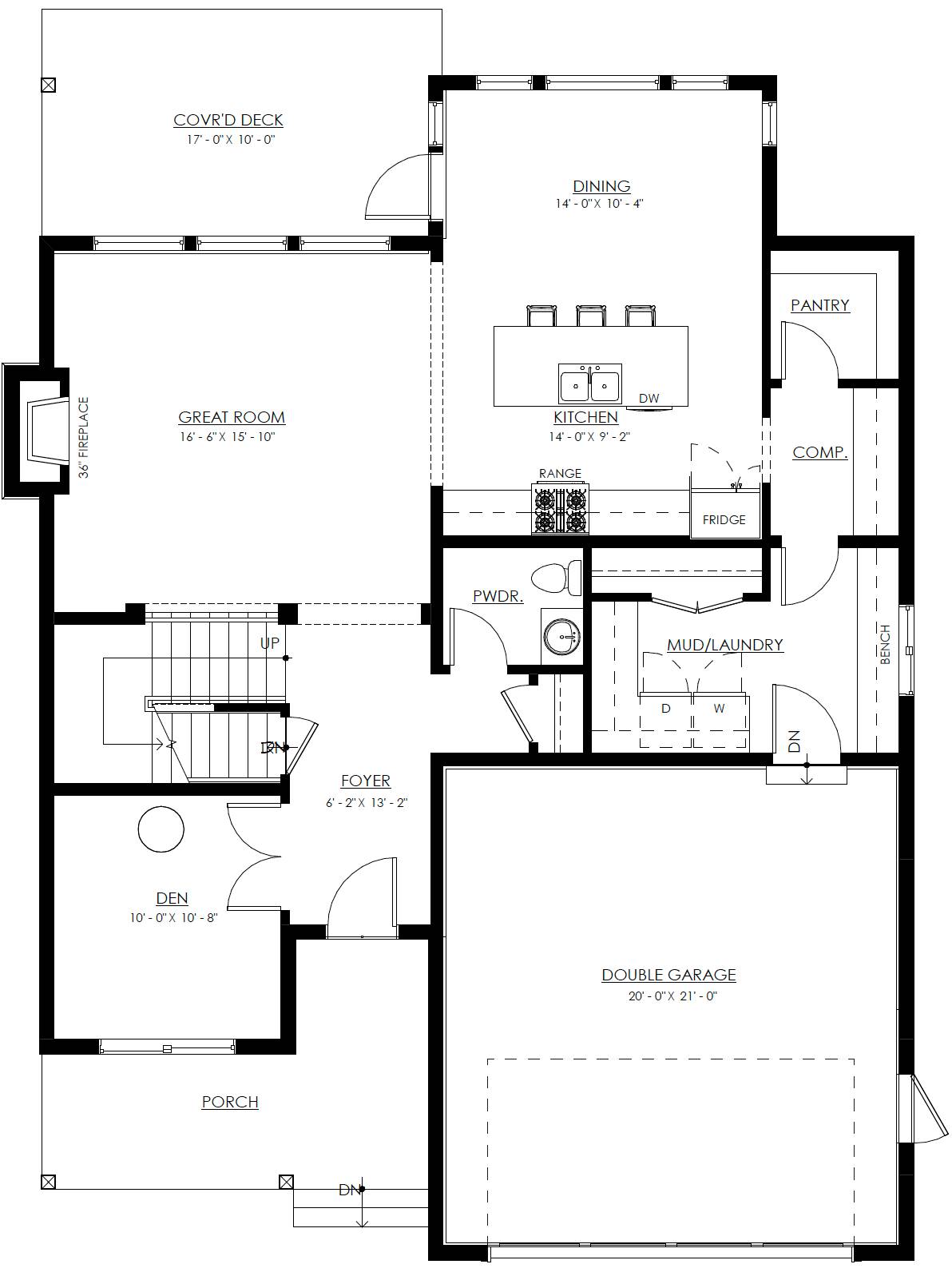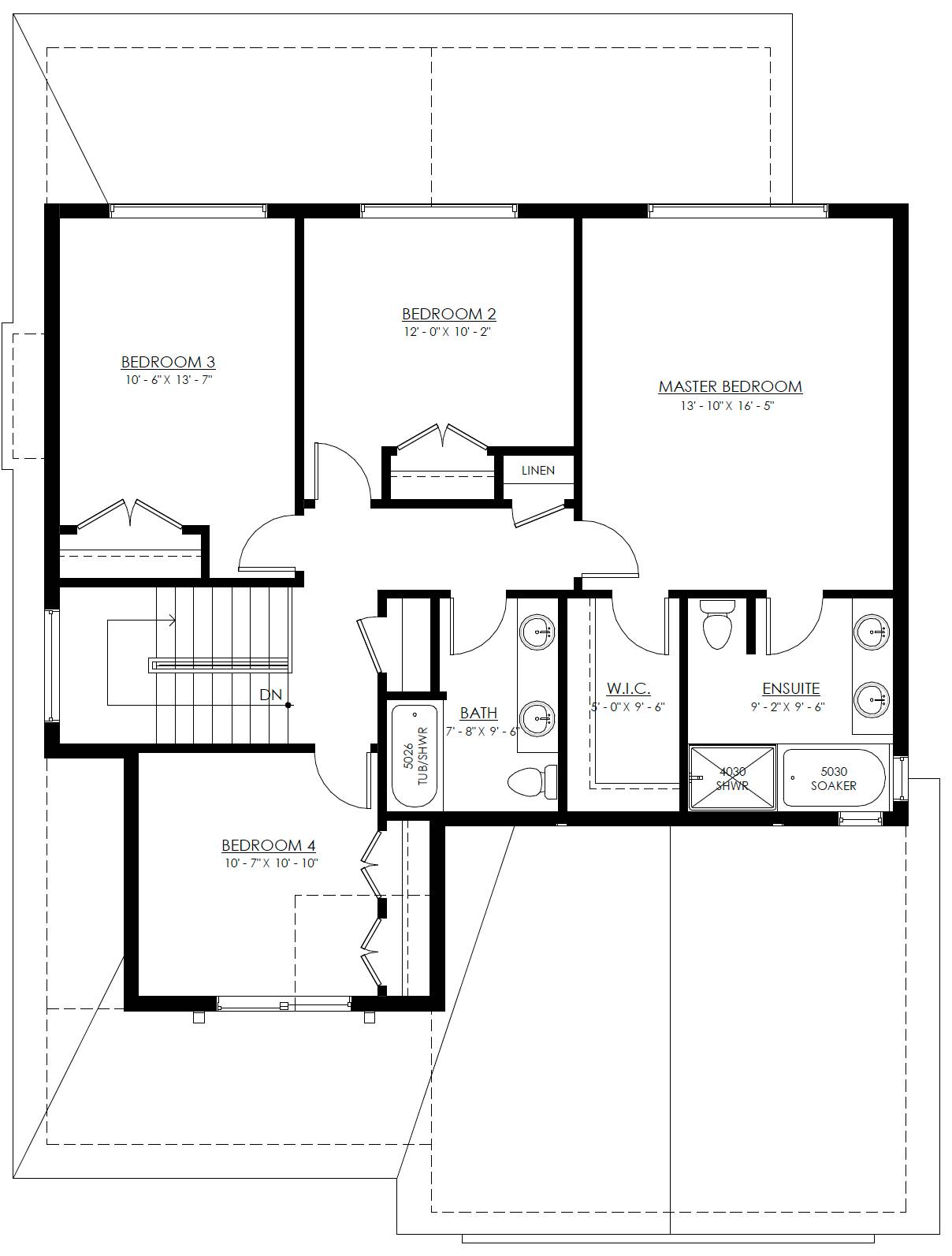Floor Plans
8060 - Modern Farmhouse
Floor Plan Description
House Plan 8060 offers 2,231 square feet, four bedrooms, and two-and-a-half bathrooms, so it makes a great choice for a growing family! The farmhouse exterior will fit right into today’s new neighborhoods, as will its relatively compact shape. The first floor includes a den and powder room off the foyer, open living in back, and a large laundry/mudroom coming in from the garage. All four bedrooms are upstairs. You’ll enjoy a five-piece bath in the master suite while the kids will share a four-piece hall bath between them. Just imagine the memories you could make in this family-friendly, grouped-bedroom home!
Details
2,231 SQ. FT.
4 Beds
2.5 Baths
2 Stories
2 Car
Floor Plan




