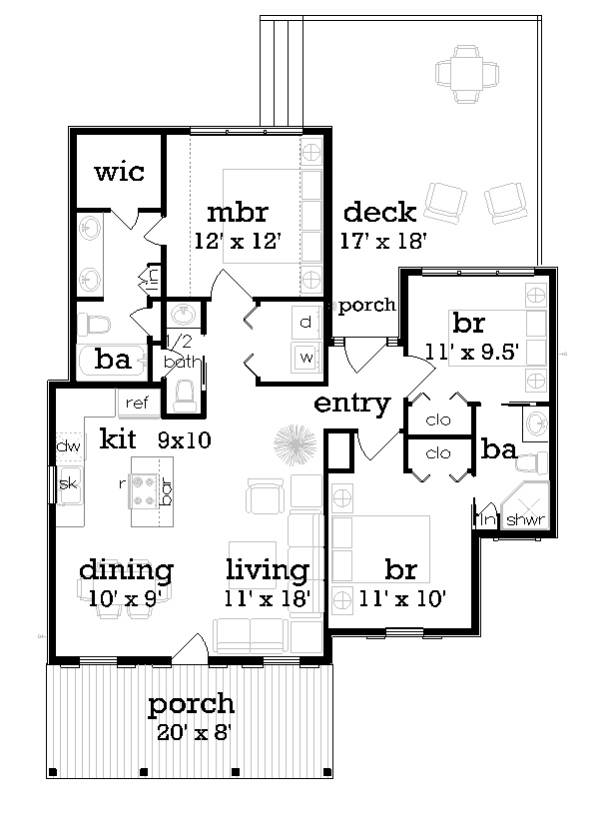Floor Plans
5289 - Modern Farmhouse
Floor Plan Description
This delightful 3-bedroom cottage is designed to drastically cut heating and cooling cost but without adding substantial building cost. Among the many energy saving features:
- Insulated doors and windows
- 2×6 exterior walls with R19 insulation
- Modified Roof Design to accommodate 12 R38 ceiling insulation
- Positive vapor barrier to enhance comfort control
- Centrally located plumbing and heating/AC for added efficiency
- Small footprint to minimize land and building cost
- Properly oriented, this home is designed to provide natural solar gain
- New and improved framing techniques that allow previously un-insulated areas to become insulated.
Details
1,086 SQ. FT.
3 Beds
2.5 Baths
1 Story
0 Car
Floor Plan



