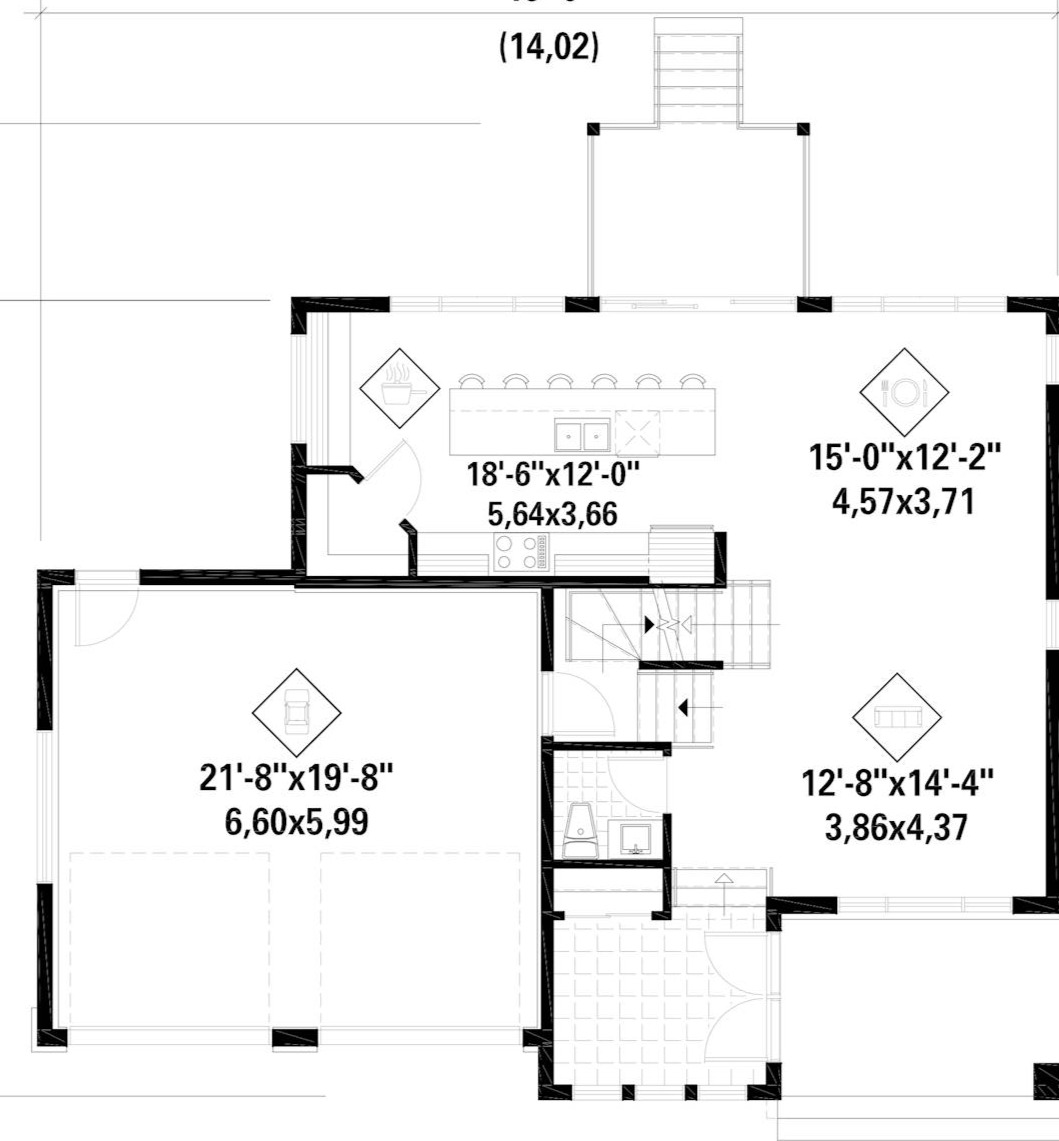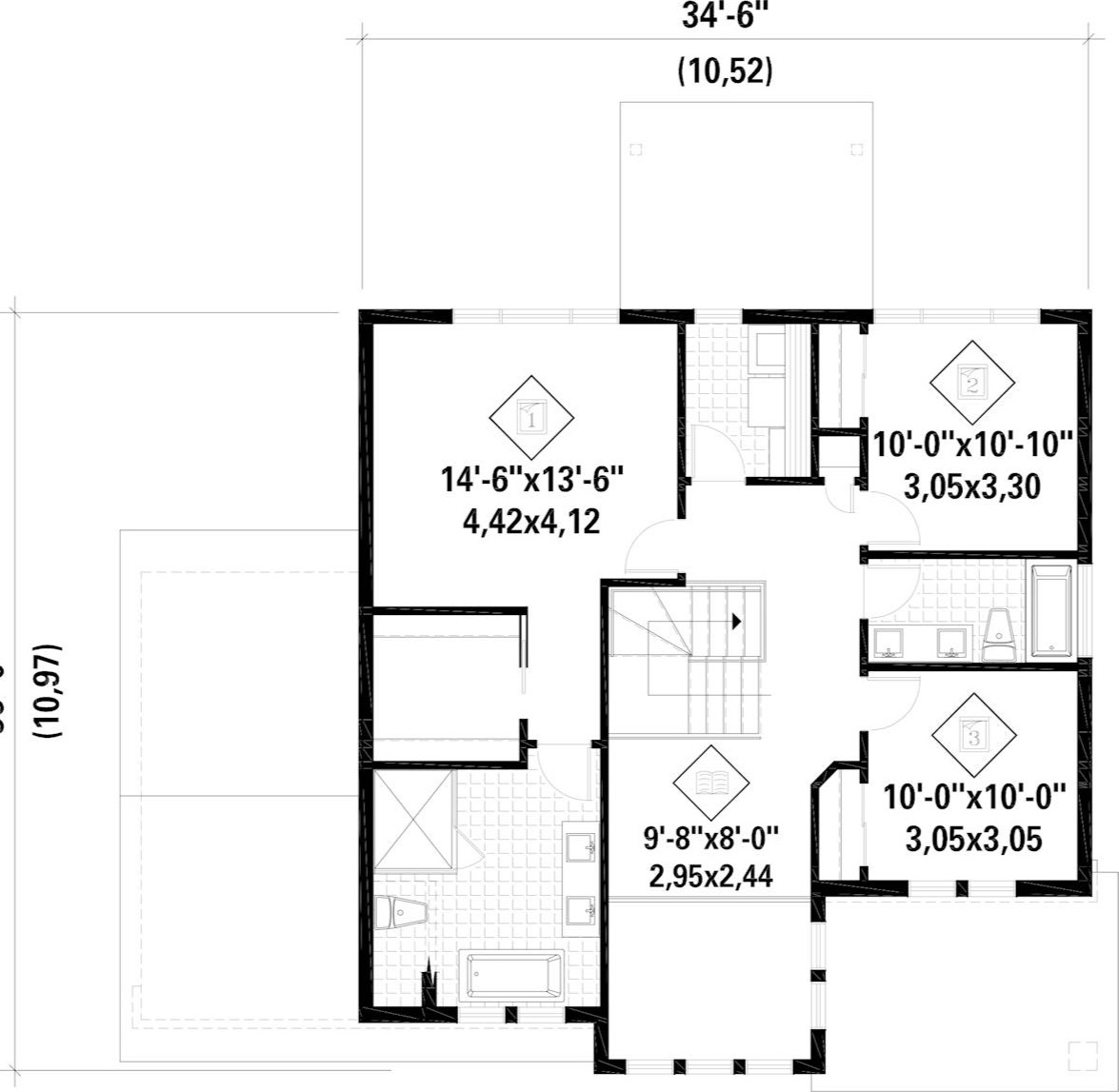Floor Plans
9899 - Transitional
Floor Plan Description
Windows. Windows. Windows. This home’s two story windows demand attention and create an elevated take of today’s modern farmhouses. If you have a lot with a view or you just want to be the house with the most curb appeal on the street, this plan is your plan. Even the 2 car garage doors are topped with windows for added architectural luxury.
This 1993 sq. ft. 2 story plan allows for all of the entertaining to flow on the main level and once your guests walk from the front of the house living area, the commanding 8 seater island will make jaws drop. The sliding glass doors allow for additional overflow space for socializing.
The 3 bedrooms are perfectly located on the top floor, minimizing noise of any night owls downstairs. The master suite takes up the entire left side of the floor, complete with a well-designed closet that is separated from the shower/stand alone tub bathroom. The shared full bath is complete with double sinks and a shower/tub combo.
Details
1,993 SQ. FT.
3 Beds
2.5 Baths
2 Stories
2 Car
Floor Plan




