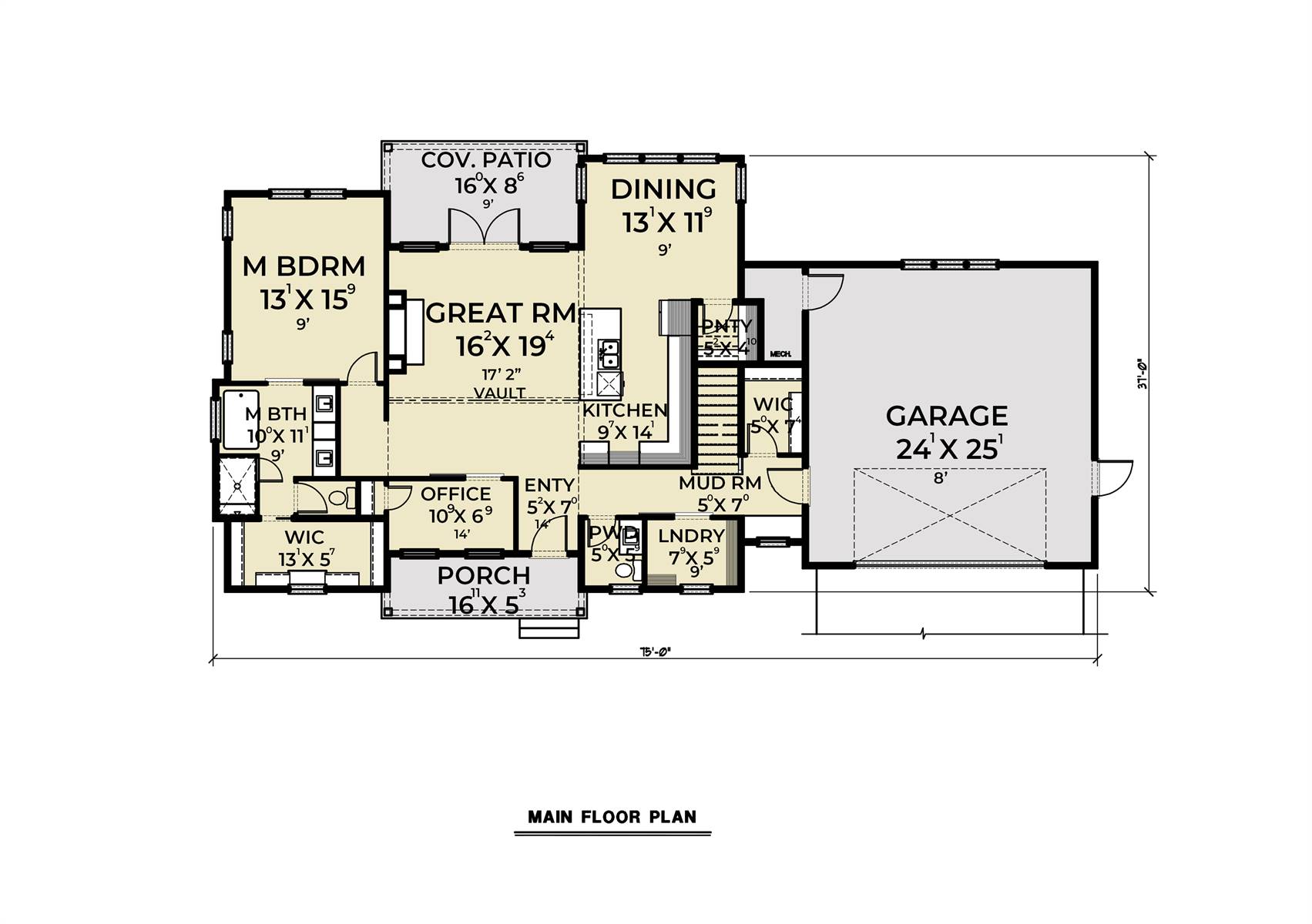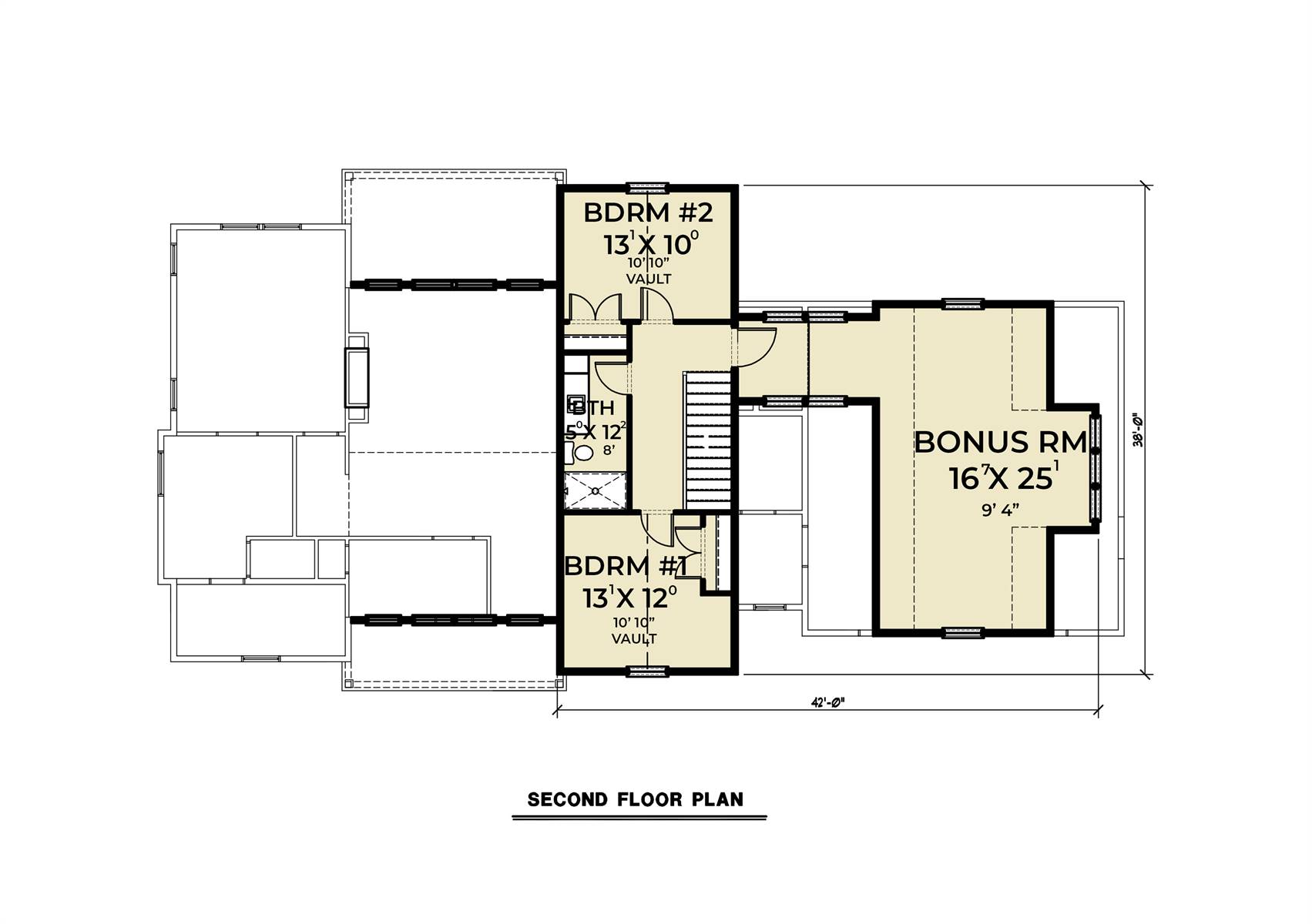Floor Plans
7445 - Transitional
Floor Plan Description
This beautifully modernized 2,490 square foot farmhouse style plan features plenty of space for everyone to enjoy. With plenty of curb appeal, this home draws you in as you begin your journey throughout its 2-stories that include great things such as a 2-car garage and 3 bedrooms. Once you enter past the covered front porch, step foot in to the entryway and grand foyer. A nearby front office is private and convenient, as is a laundry room and mud room close to the garage. Past the entryway, you will love the great open concept living spaces that lie ahead. A large great room features a fireplace and access to the covered rear patio, while a natural flow leads to the attached dining room and island kitchen. To finish the first floor, you will love the convenience of the master suite, complete with its double vanity bathroom and amazing walk-in closet. The second floor is home to two more bedrooms which share a full bathroom, as well as a great and flexible bonus room over the garage, a great space to add a game or recreation room, or whatever else you may need!
Details
2,490 SQ. FT.
3 Beds
2.5 Baths
2 Stories
2 Car
Floor Plan




